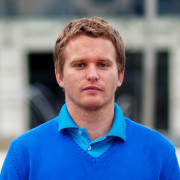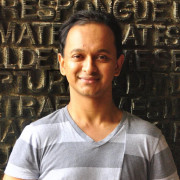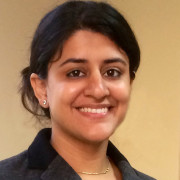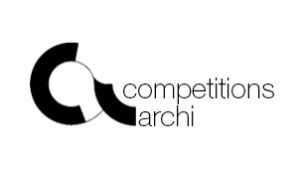Yann Martel (Author – Life of Pie) said “ I f we do not support our Artist, then we sacrifice our imagination on the alter crude reality and we end up believing in nothing and having worthless dream.” Our client couple believes passionately in this idea.
They run a centre for Art and Architecture where they hold special workshops and courses for the students.
The courses at the centre are conducted under 2 main categories –
- Art
- Architecture
The Art module consists of 3 stages, each stage running for a time period of 1 year.
The Architecture module consists of 5 stages, each stage running for a time period of 1 year.
The number of seats in each module for each stage is 40.
Site
You are free to choose any site in the world! It can be on land, on water, under water, or even floating in the air. Just keep the following points in mind –
- The total site area should not be less than 2 acres (8094 m2)
- No side of the site should be less than 60m
- The site must have exciting, scenic views from at least 2 sides
We are waiting for your exciting designs! An Art and Architecture centre! A ‘wonderland for
creative people’ in the most fantastic setting of your choice – snow capped mountains, green rolling hills, lusty beaches, uncharted forests –design this centre at any kind of place you find exciting and thrilling.
Submission requirements
We don’t want a tall heap of sheets and drawings. So, we are asking you to send us an email with just your drawings and sketches with suitable text and explanations that explain your design and ideas well.
- No submission should exceed 5 MB in size.
- The sheet size should be A2.
- Please note that all your sheets should be in PDF or JPEG format.
- Please do not send more than 5 sheets.
- Feel free to use any medium – drawings can be digital or hand drawn (scanned) but please make them with all your heart so that we look at them and say, “Yes! These drawing are really something to look at!”
Evaluation criteria
All entries would be evaluated keeping the following points in mind –
- Concept
- Originality, imagination and unconventional design.
- Design process and evolution of design.
- Write up.
- Marking would be split as – 20% for the idea, 50% for design process and evolution, 20% for presentation and 10% for write up.
Prizes
CASH + CERTIFICATE
First prize –Rs30,000 + e-certificate and trophy
Second Prize – Rs15,000 + e-certificate and trophy
Third Prize – Rs 5,000 + e-certificate and trophy
Five Honorable mentions + e-certificates
Important Dates
Regular registration – 20th May 2018 to 31st October 2018
Last date of registration – 15th December 2018
Last date for submission – 115th December 2018
Results – 15th January 2019
Registration Fee
Indian Nationals –
Judges

Narinderjit Kaur is an architect, designer and motivated environmental planner who relishes new and dynamic challenges. Her fields of interest include Natural Resource Management, Urban Environment & Climate Change and Sustainable approach in and Spatial Planning and Architecture. She has eighteen years of professional experience including six years of core field work, 11 years field work as free-lance consultant along with 11 years teaching experience.

Pavol Griac is a resident of Slovakia, Europe. He has studied Spatial Planning at the University of Technology in Slovakia and in city of Reims in France. He has taught Urban Planning at a prestigious university in India and has traveled different parts of India during his stay. He works in real estate business. He loves to travel and experience different culture He is a sports enthusiast and loves to play ice hockey, football and rock climbing.

Kunal Chaudhry is an Architect and Urban Designer who graduated from the University of Toronto. He brings forth architectural design and urban design experience, with an excellent facility for concept plan illustration, development of guidelines and master planning. Having led and collaborated with large, multi-disciplinary consultant groups, and with extensive experience working with regional and municipal departments and facilitating design workshops for both the public and the private sectors, Kunal Chaudhry presents an interesting dialogue between Architecture and Urban Design. He currently works at a private firm in Toronto and has participated in numerous design competitions and proposals across the world and has served as a design jury member.

Guneet has worked with Raj Rewal, one of India’s most prominent Architects, for five years and handled the Architectural Department (North) For SGS India, affiliated Company of the group SGS SA Geneva, Switzerland. Guneet is an architect from Sushant School of Architecture, Gurgaon with vast and varied experience in residential, institutional, commercial and hospitality projects like the UNITECH Group housing in NOIDA, Chancery Project (Indian Embassy), Shanghai, China and Taj Moti Mahal, Bharatpur. She has worked as a visiting faculty in various prestigious institution in NCR. She also headed the publication department under Raj Rewal Associates and worked on a number of books articles for prestigious architectural magazines with publishing houses like Phaidon and Oxford. With a keen interest in child friendly space design, she has worked on various research projects for the same.


